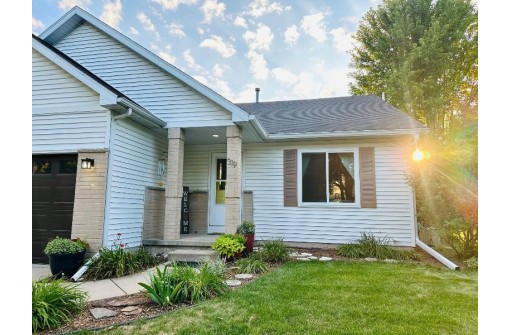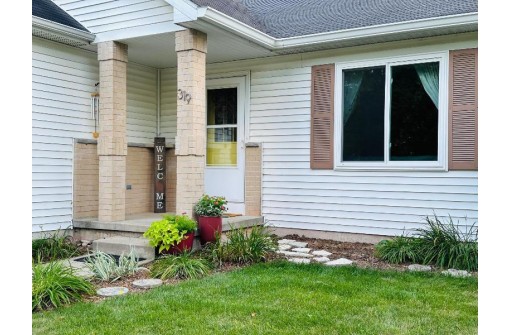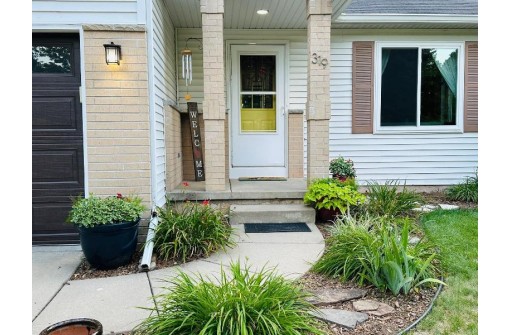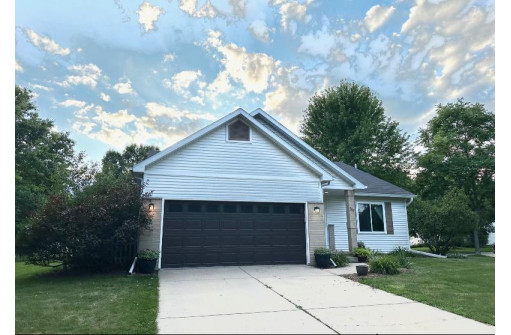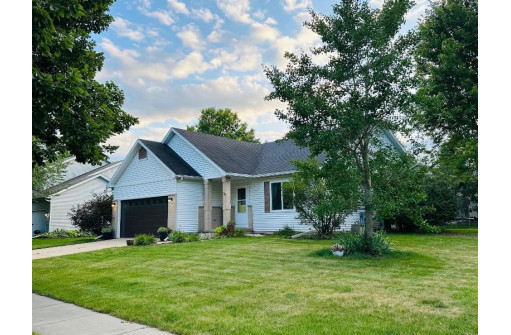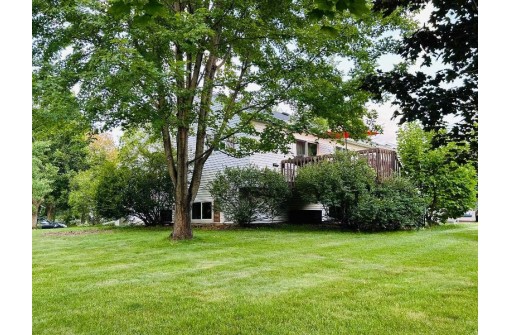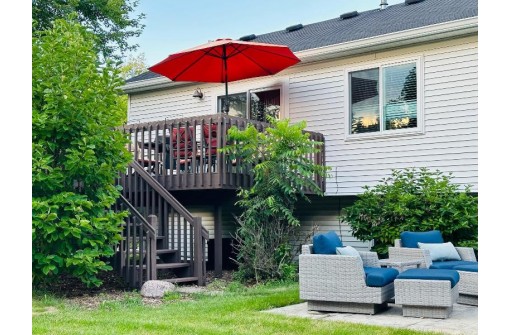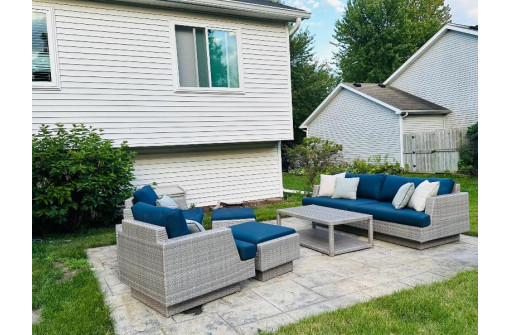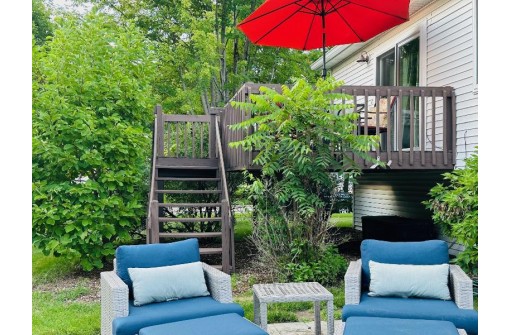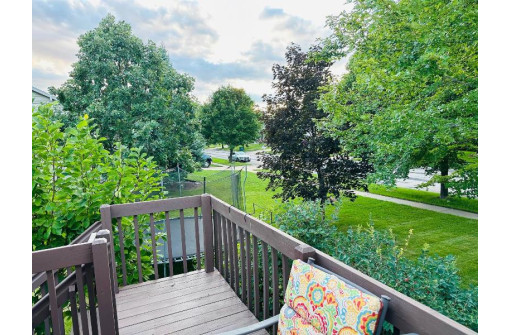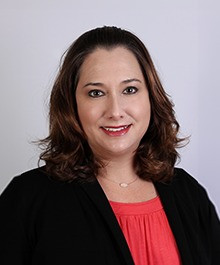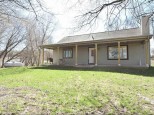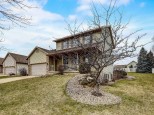WI > Dane > Cottage Grove > 319 Tanglewood Court
Property Description for 319 Tanglewood Court, Cottage Grove, WI 53527
Seller accepted site-unseen offer.Welcome to this lovingly updated 4 bdrm, 2 ba home situated on a spacious corner lot! With meticulous attention to detail & modern amenities, this property is a haven of comfort & style w/ custom touches throughout. Step inside to discover warm & inviting living with an abundance of natural light. The chef's kitchen is a dream come true, boasting SS appl's, granite countertops & ample storage for all your culinary needs. Adjacent dining area is perfect for hosting family gatherings or intimate dinners. Primary is a private oasis, complete w/ walk-thru bath & a generous walk-in closet. 3 addt'l bdrms offer flexibility for a growing family or used as a home office, gym, or hobby rm.
- Finished Square Feet: 1,717
- Finished Above Ground Square Feet: 1,087
- Waterfront:
- Building Type: Multi-level
- Subdivision: Tanglewood
- County: Dane
- Lot Acres: 0.24
- Elementary School: Cottage Grove
- Middle School: Glacial Dr
- High School: Monona Grove
- Property Type: Single Family
- Estimated Age: 1997
- Garage: 2 car, Attached, Opener inc.
- Basement: Full, Full Size Windows/Exposed, Partially finished, Poured Concrete Foundation, Sump Pump
- Style: Tri-level
- MLS #: 1961032
- Taxes: $5,391
- Master Bedroom: 15x12
- Bedroom #2: 12x11
- Bedroom #3: 13x9
- Bedroom #4: 12x9
- Kitchen: 15x8
- Living/Grt Rm: 15x12
- Rec Room: 15x13
- Laundry: 15x12
- Dining Area: 15x8
